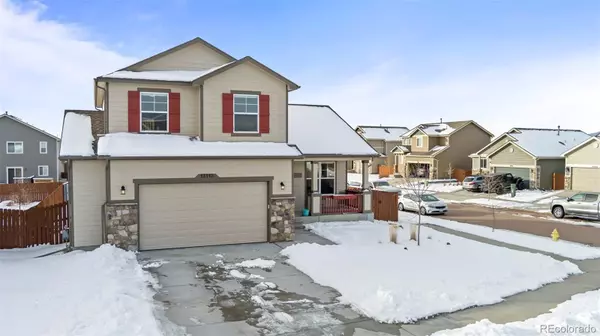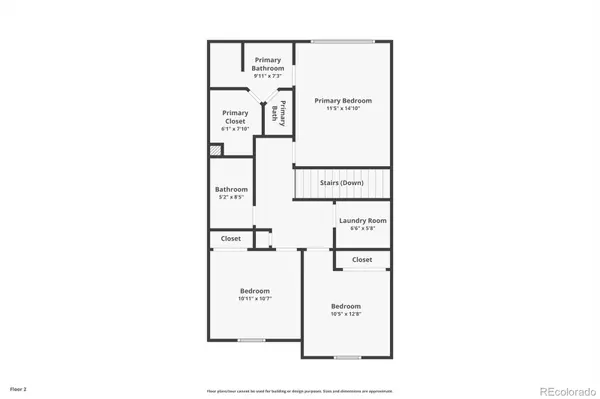$475,000
$475,000
For more information regarding the value of a property, please contact us for a free consultation.
4 Beds
4 Baths
2,254 SqFt
SOLD DATE : 03/20/2024
Key Details
Sold Price $475,000
Property Type Single Family Home
Sub Type Single Family Residence
Listing Status Sold
Purchase Type For Sale
Square Footage 2,254 sqft
Price per Sqft $210
Subdivision Meridian Ranch
MLS Listing ID 5606504
Sold Date 03/20/24
Bedrooms 4
Full Baths 3
Half Baths 1
Condo Fees $210
HOA Fees $210/mo
HOA Y/N Yes
Originating Board recolorado
Year Built 2019
Annual Tax Amount $2,486
Tax Year 2022
Lot Size 6,969 Sqft
Acres 0.16
Property Description
This 2-story, one owner home on the corner is what you've been waiting for! Stone accents highlight the traditional exterior with covered front porch. Garage is oversize, note the extra "bump out" on the side. Main level features a medium hardwood that compliments the modern, stack stone fireplace in living area. Open concept, great room, dining room and kitchen create a cohesive common area. Kitchen has quartz counters, stainless appliance package with gas stove and an island....where everyone congregates. Walk out access to the fenced yard and cover patio provide sanctuary from the day-to-day routine. Hot tub pre-wire, artificial grass and cute shed make this back yard ready to go! Half bath on main level so the guests don't have to go upstairs :) Upper, primary bedroom has attached bath, walk in closet. Two additional bedrooms upstairs and full bath. Laundry is on the upper level, making it convenient to do this chore. Basement has a large family room and wet bar. One more bedroom, makes 4! One more full bathroom near bedroom 4. Good size, unfinished storage area. Home is close to parks, golf course, rec center, schools, and new retail within walking distance.
Location
State CO
County El Paso
Zoning PUD
Rooms
Basement Finished
Interior
Interior Features Built-in Features, Ceiling Fan(s), Eat-in Kitchen, High Ceilings, High Speed Internet, Kitchen Island, Open Floorplan, Pantry, Primary Suite, Quartz Counters, Smoke Free, Solid Surface Counters, Walk-In Closet(s), Wet Bar
Heating Forced Air
Cooling Other
Flooring Carpet, Tile, Wood
Fireplaces Number 1
Fireplaces Type Gas, Great Room
Fireplace Y
Appliance Dishwasher, Disposal, Double Oven, Dryer, Microwave, Refrigerator, Self Cleaning Oven, Washer
Laundry In Unit
Exterior
Garage Concrete
Garage Spaces 2.0
Fence Partial
Roof Type Architecural Shingle
Parking Type Concrete
Total Parking Spaces 2
Garage Yes
Building
Lot Description Corner Lot
Story Two
Foundation Concrete Perimeter
Sewer Community Sewer
Level or Stories Two
Structure Type Frame,Stone,Wood Siding
Schools
Elementary Schools Woodmen Hills
Middle Schools Falcon
High Schools Falcon
School District District 49
Others
Senior Community No
Ownership Individual
Acceptable Financing Cash, Conventional, FHA, VA Loan
Listing Terms Cash, Conventional, FHA, VA Loan
Special Listing Condition None
Read Less Info
Want to know what your home might be worth? Contact us for a FREE valuation!

Our team is ready to help you sell your home for the highest possible price ASAP

© 2024 METROLIST, INC., DBA RECOLORADO® – All Rights Reserved
6455 S. Yosemite St., Suite 500 Greenwood Village, CO 80111 USA
Bought with RE/MAX Properties Inc

"My job is to find and attract mastery-based agents to the office, protect the culture, and make sure everyone is happy! "






